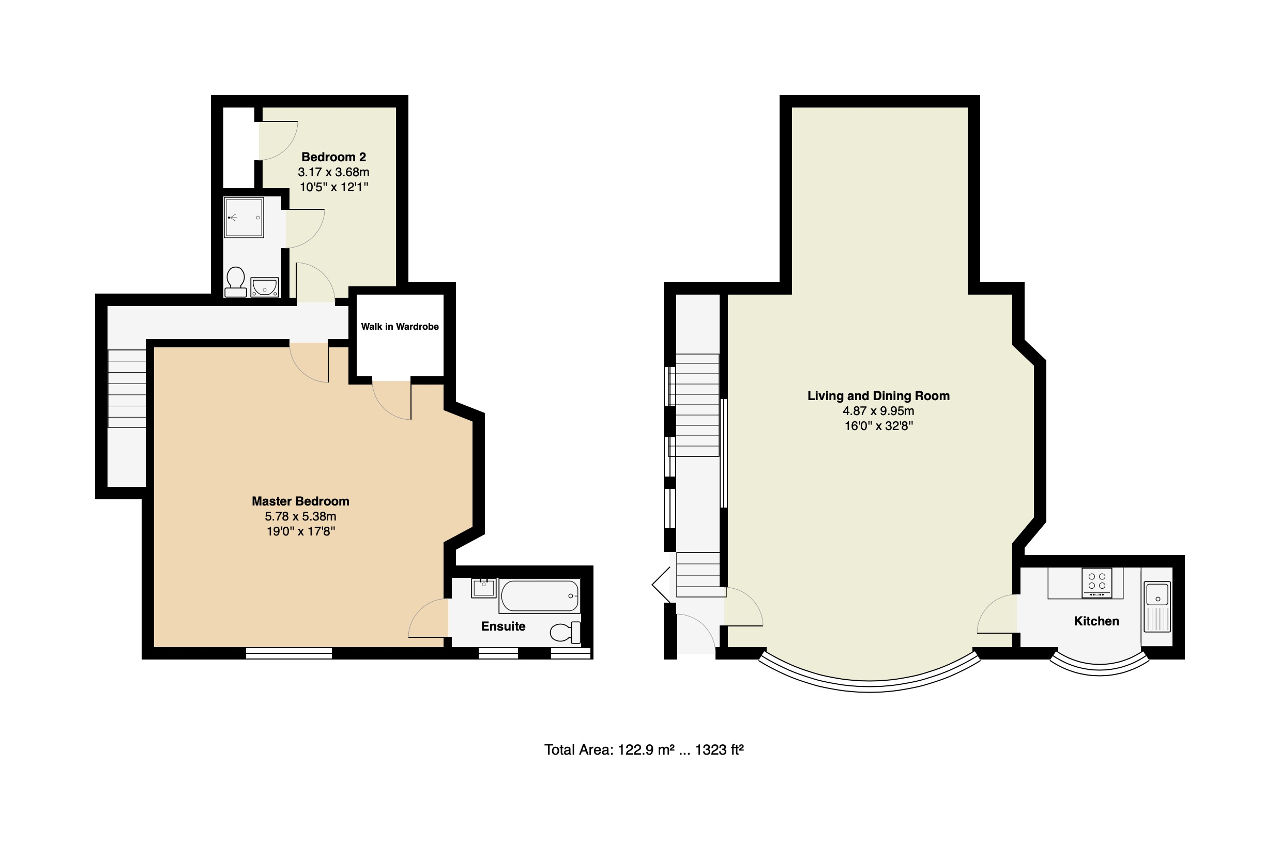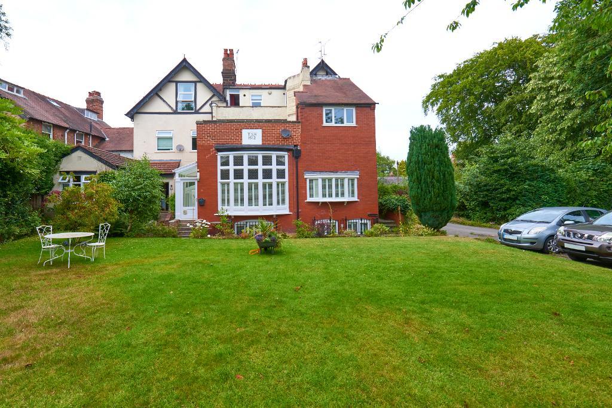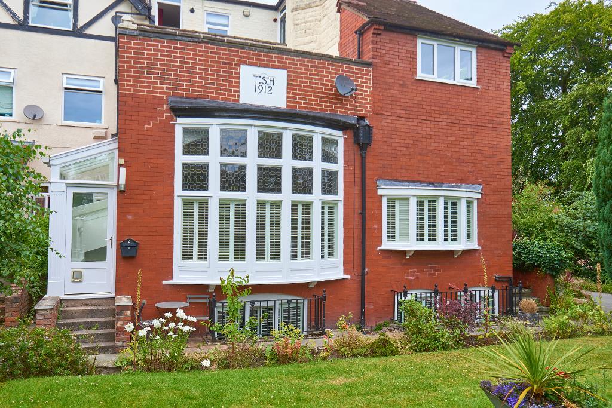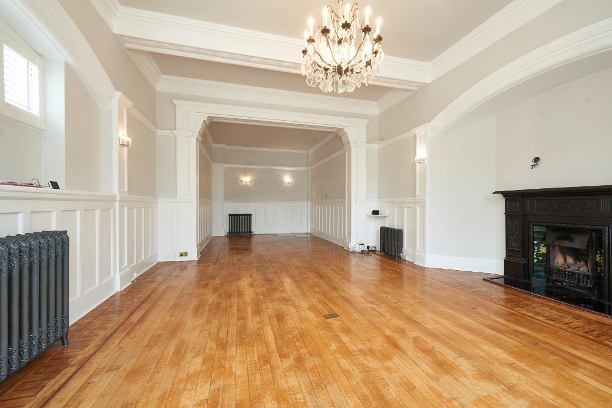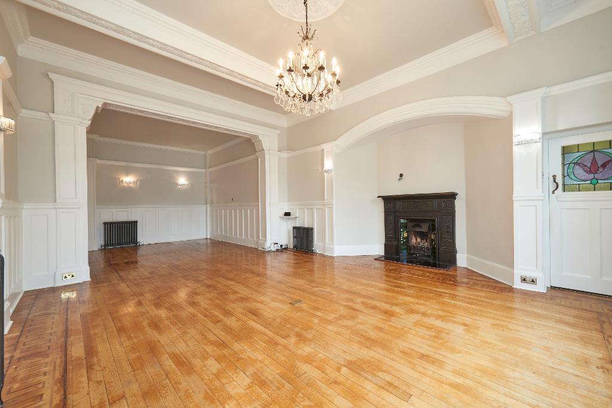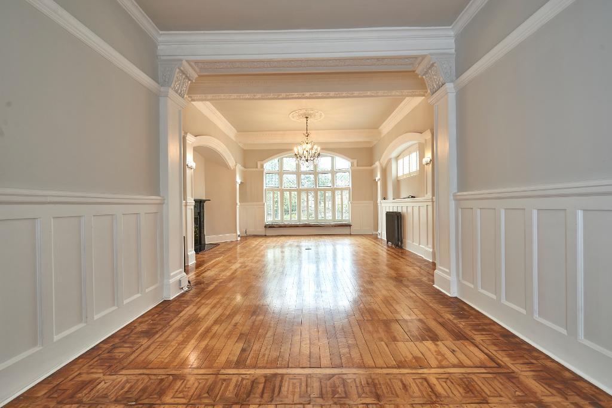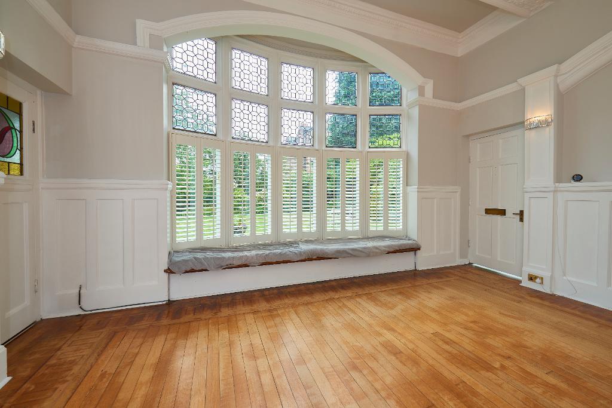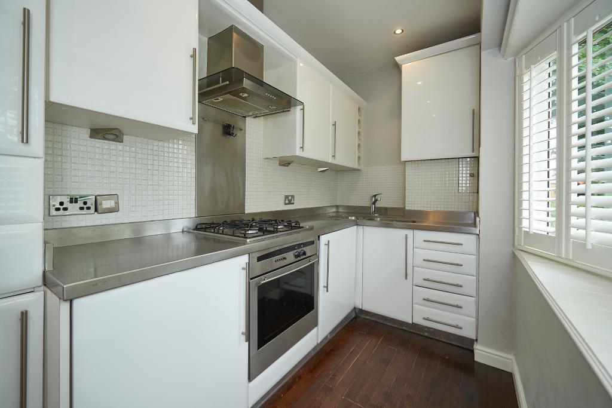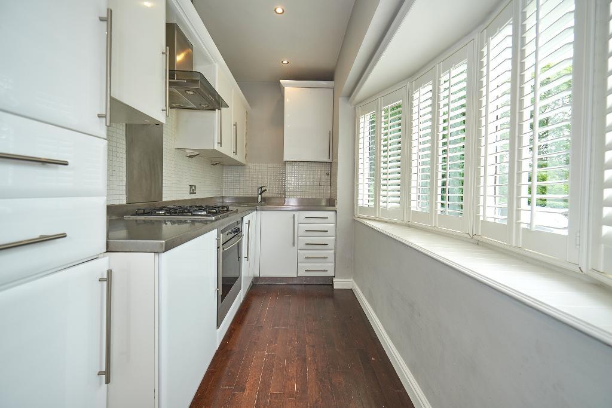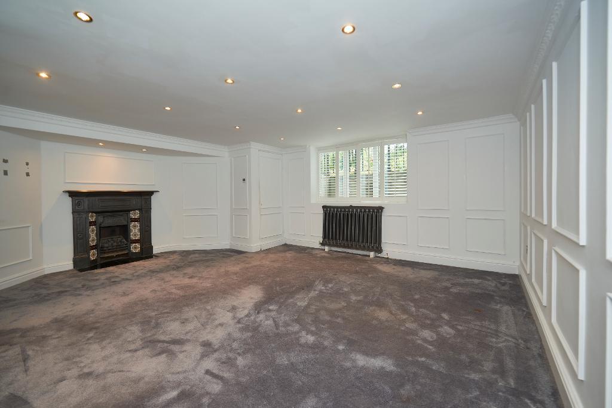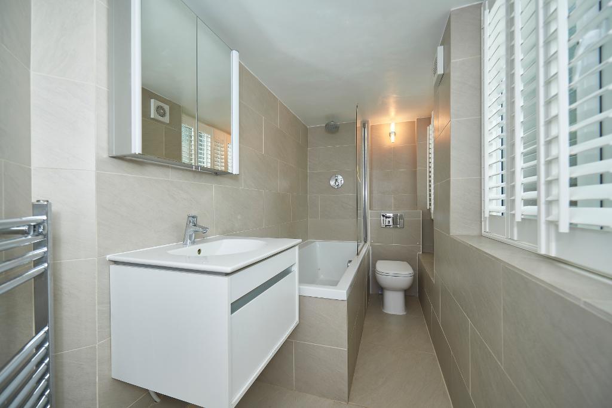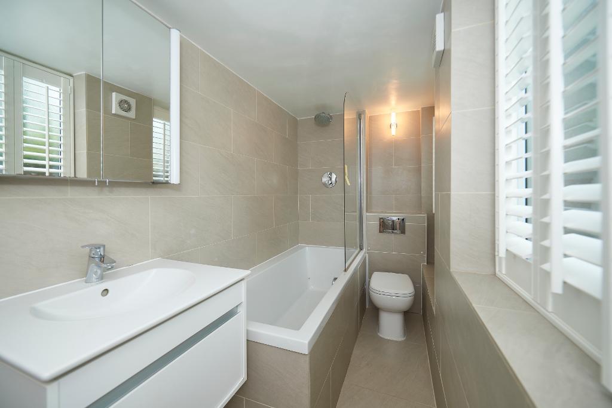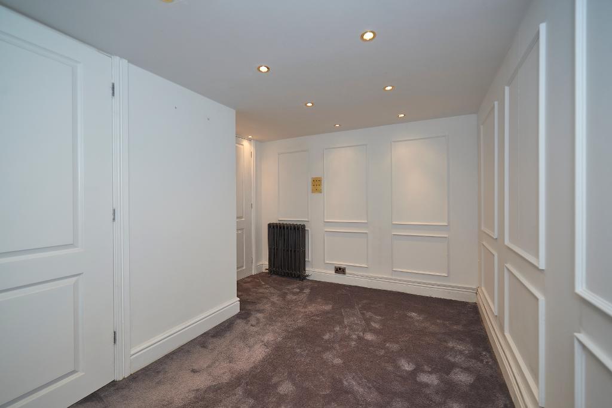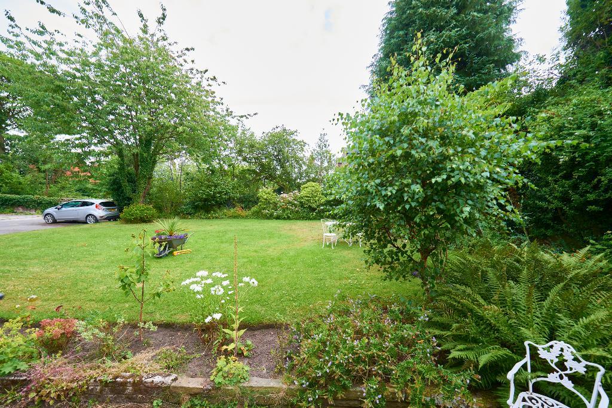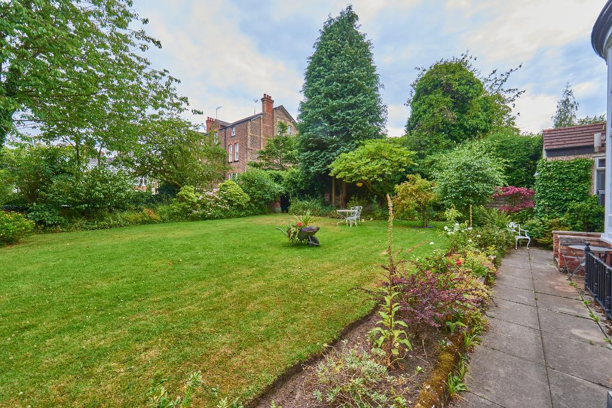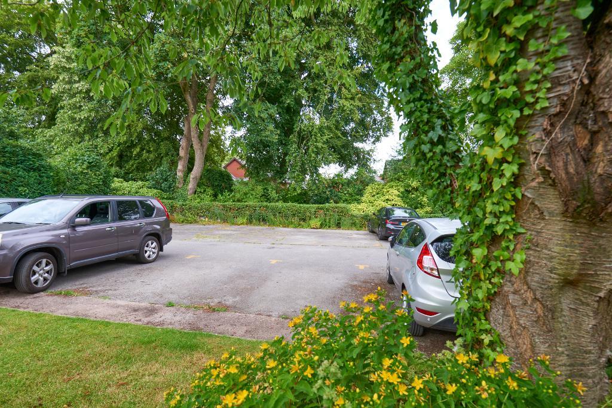Summary
A BEAUTIFUL APARTMENT WITH PERIOD FEATURES IN A VICTORIAN CONVERSION IDEAL FOR HALE AND ALTRINCHAM. 1224sqft.
Private Entrance. Entrance Vestibule. Living/Dining Room. Kitchen. Principal Bedroom Suite. Occasional Bedroom. Two Bath/Showers. Two Parking Spaces. Communal Gardens. No Chain.
A beautifully presented duplex Apartment within a Victorian conversion with its own private entrance, in the heart of Bowdon making it ideally located for Hale Village, Altrincham Town Centre, the popular Market Quarter and the Metrolink.
The superbly sized Apartment extends to a generous 1224sq ft providing an impressive Living/Dining Room and Kitchen to the Ground Floor.
To the Lower Ground Floor there is a Principal Bedroom Suite with Walk in Wardrobe and En Suite and in addition there is an Occasional Bedroom described as this since the room is internal with no window however offers great occasional use as a Guest Bedroom with an En Suite Shower Room.
The property enjoys a wealth of period features which include 12' ceiling heights, original wood flooring, fireplace features, panelled walls, original floor to ceiling orielle window and detailed cornicing.
Externally, Apartment 2 enjoys its own Private Entrance at the rear of the property overlooking and enjoying views over the Communal Gardens. The Apartment has the valuable feature of Two Allocated Parking Spaces for Guest and Resident Parking.
Comprising:
Private Entrance to an Entrance Vestibule with bi fold doors and windows to the side elevation and a glazed roof making this a naturally light and bright space. A staircase descends to the Lower Ground Floor and doors provide access to the Living accommodation.
Impressive Living and Dining Room with 12' ceiling heights, wooden flooring, original fireplace feature, detailed cornicing, and a floor to ceiling window with window seat which overlooks the Communal Gardens to the rear.
Kitchen fitted with a range of white high gloss units with chrome handles and stainless steel handles over. Integrated appliances include a stainless steel oven, four ring gas hob and extractor over, fridge and washing machine. Tiling to walls, good use of halogen lighting and window overlooking the Communal Gardens to the rear. Wall mounted boiler housed within the units.
To the Lower Ground Floor there is access to Two Bedrooms served by Two Bath/Shower Rooms.
Principal Bedroom One with impressive fireplace feature and Walk in Wardrobe. Coved ceiling.
This room enjoys an En Suite Bathroom fitted with a Duravit white suite and chrome fittings providing a double ended bath with thermostatic shower over, wash hand basin with built in storage below. Extensive tiling to the walls and floor. Chrome radiator ladder. Under floor heating. Two windows overlooking the Gardens.
Occasional Bedroom Two with built in wardrobe providing hanging and storage.
En Suite fitted with a Duravit white suite and chrome fittings providing a double width shower cubicle with glazed sliding doors, wash hand basin and WC. Extensive tiling to the walls and floor. Chrome ladder radiator.
Externally, the property has a Garden frontage with a Driveway which wraps around the side of the property. To the rear there is Resident and Guest Parking with Apartment 2 enjoying Two Allocated Parking Spaces. The Communal Gardens to the rear are mainly laid to lawn with mature borders well stocked with trees, plants and bushes providing good screening.
Additional Information
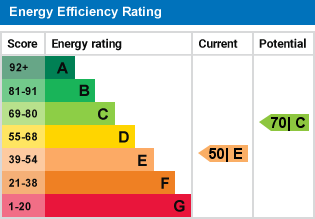
For further information on this property please call 0161 928 4948 or e-mail [email protected]
